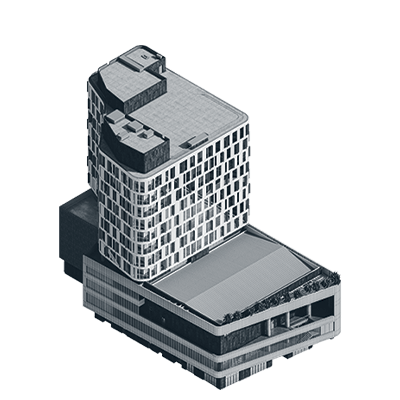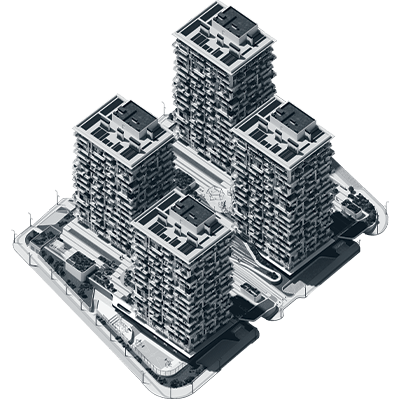The residential complex
The residential complex is named “Luyser” ( Luyser means Lights in Armenian) due to its bright and spacious apartments with lots of natural light.
The complex consists of 4 buildings with distinguished architecture and beautiful views from the window, including a view to the Biblical Mount Ararat.
We have done our best to create a pleasant and comfortable environment for living. We have built the residential complex of our dreams where we ourselves are going to live. We have built a house that is not just a place for sleeping, but a place where all the conditions are provided for your comfortable and enjoyable life.
For this purpose, we have built houses using no more than 28% of the land, leaving the rest for green areas and providing much needed space for children's games and residents' leisure. Having again given priority to the comfort of the residents, we have designed the buildings in such a way that most of the apartments have double-glazed windows and enough underground parking spaces for every apartment.
We build our future home, so we build it with love, excitement and conscientiousness, using only high quality and environmentally friendly materials while taking care of every detail.
Location
The residential complex is situated at the intersection of Leningradyan and Monte Melkonyan street (address: 23/7 Leningradyan, Yerevan).
Dalma Gardens, where Luyser Residential Complex is located, is a developing district. Other residential buildings are being built here, along with a neighboring "Yerevan Park" - a family entertainment and amusement park. Besides, the area adjacent to Luyser Residential Complex is planned to be converted into a public park․ That is, in the next 1-2 years, this part of the city will be a prosperous, comfortable and attractive district, and therefore the apartment you buy today will become a profitable investment in the nearest future.
Luyser Residential Complex is just 5 km from Republic Square, 820 m from Sport and Concert Complex, 850m from Tumo Park and 1.7km from Dalma Garden Mall.
The Yard
The total area of the land is 12,200 square meters, of which only 3,000 square meters are used for construction, the rest of the land is turned into green spaces with water features, playgrounds and other areas for common use.
The residential complex has a spacious and car free yard, thanks to underground parking space. The pedestrian district design principle has been applied, particularly, car approaches are designed exclusively outside the area in order to create a clean and safe environment for residents.
The residential complex has a running track, mini football and basketball courts, playgrounds, sports equipment, various zones for leisure and relaxation.
The buildings
Two of the buildings have 16 floors, 2 others - 18. There are three underground floors with a total of 404 parking spaces. The installation of these different-floor buildings on the relief platforms are aimed at ensuring optimal insulation, visibility and security.
The buildings will be equipped with state-of-the-art technologies, security and fire-fighting systems, and will be built using energy-saving materials.For us, the external aesthetic appearance of the buildings is as important as their quality and durability. For this purpose, the buildings are designed to hide all the engineering infrastructure (air conditioners, boiler pipes), giving the buildings a neat and beautiful look. The mentioned infrastructures are hidden in special niches, which also serve as storage for the residents.
The gardening and landscaping of the balconies and the yard along with small fountains will contribute to the microclimate regulation of the district and transform the buildings into garden-buildings.
There are three elevators of European production in each building. The buildings have parking for bicycles and other storages.
Further maintenance of the buildings is carried out by the developer in accordance with the rules of coexistence.
Apartments
The apartments are designed to provide maximum comfort and minimize loss of space. The size of the apartments varies from 44 square meters to 186 square meters, while they are designed in such a way that it is possible to combine them.
Each floor has 6-7 apartments with non-repeated project, 4 of which have double-sided windows. Corner apartments have at least 4-5 windows, which allows you to divide the space into rooms according to your preference. In addition, almost all rooms have access to balconies.
It is important to note that all windows are floor-to-ceiling. They are heat-efficient, multifunctional stained-glass windows, which provide heat-saving during winter months, and protect against UV rays in summer.
Most of the apartments have spacious balconies where residents can relax by enjoying the beautiful view.
The apartments are designed in such a way that in each of them it is possible to install all the essential kitchen equipment, and to fit all the necessary furniture in the living room and bedrooms.
On our website you can find detailed plans for the floors and for all apartments. Please, take your time to explore for finding your very best apartment.



